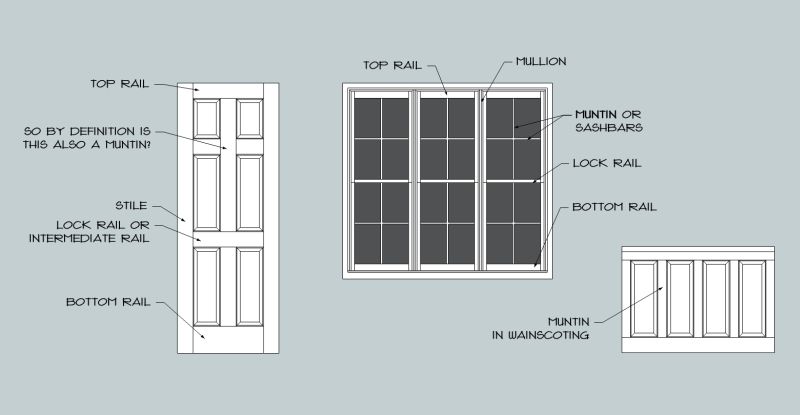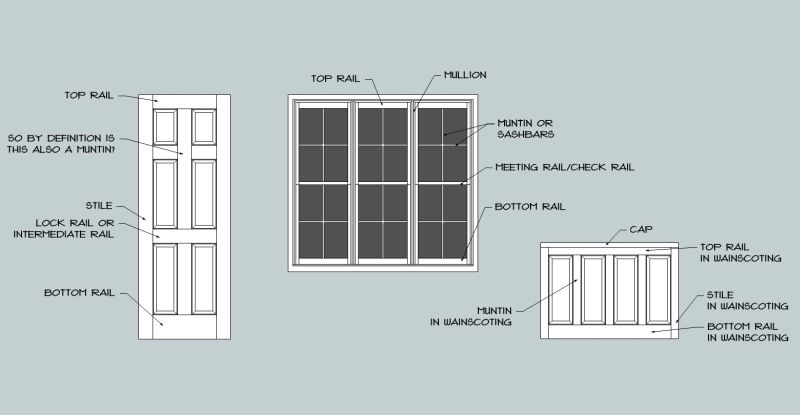Question
I had a pleasant discussion with a friend the other day about the real meaning of the terms muntins, mullions, bars and rails. I have a good deal of respect for this individual's intellectual knowledge of woodworking, but am curious how others define these items. When I told him I thought I'd write this post he thought it was a great idea. He wanted to know if others agreed with his definitions.
I've been one of those that will describe the divider bars in windows as "muntins or mullions or whatever!" For years I've also referred to the vertical dividers that separate side by side panels as "vertical stiles." I've always known that I was probably wrong in making these references but never put out any effort to become more accurate. So, here are my friend's definitions, in my words. Do you agree?
Mullion: a vertical space separating two architectural units such as a stud pocket between an entry door and a sidelight. Not the divider bars between window panes.
Rail: a horizontal component separating glass panes that goes between a pair of stiles just like the top, bottom and/or intermediate rails on a door. To be a rail, the part must cross the entire width of the opening in one unbroken piece.
Bar: a component separating glass panes that goes either horizontally between a pair of stiles (another name for "rail") or vertically between a pair of rails in a door or window frame. In effect, if the part goes horizontally all the way across the opening it can be called a "rail" or a "bar," but if these primary unbroken components do the same thing vertically, then they are a "bar."
Bar rail: totally unrelated to the above but clearly preferred by many at the end of a long hard day.
Muntin: The shorter pane divider components that do not go all the way across the opening in one piece, but rather go only between the bars, rails or frame in short segments.
Forum Responses
(Architectural Woodworking Forum)
From contributor H:
I agree with your friend.
Their definition of mullion: an upright *or vertical* member between panels. Similar to a cross rail in the way it is fit and machined.
Bar: A rabbeted moulding which extends the total height *or* width of the glass opening in a door.
Muntin: A short bar, either horizontal *or* vertical, extending from a full bar to a stile, rail, or another bar.
Muntin: 1) A door muntin is any framing member that does not extend entirely from top to bottom of the door or from stile to stile. Muntins are most commonly used to divide vertical panels. 2) A window muntin is any framing member that divides panes of glass.
He defines several specific types of rails, all of them horizontal members that cross an entire door from stile to stile, and all of them surrounding panels (not glass).
Mullion: A member that joins wall openings such as doors, windows or cased openings (i.e. the vertical casing that bridges the jambs of two windows set close together is a "casing mullion").
Our shop today relies more on drawings with dimensions than names, and mostly discriminates between verticals and horizontals. We use the verb "mulled" more for joining sidelight frames to door frames than we use the noun "mull" to describe same. And "rail" is always horizontal, and more massive than a muntin, and can divide glass panels, glass from wood panels, or wood from wood panels.
I carry a short piece of coped and stuck muntin bar to all the machinery shows - have for years. When a salesman approaches, I show the part, and ask how we can make the cope cut after the sides are profiled. He usually tapers off quickly and moves on to more likely prospects, but not after I try to get him to name the part. The regional names abound, and indeed, most people don't even know what they are looking at.
But on this specific issue, Hewett defines:
Mullion – Vertical components of windows, placed in the void.
Muntin – Vertical members of paneled areas; the term may derive from mountants.
The generally accepted use of "mullion" describes the vertical section that separates the two voids (the space before the windows are fitted) where two casements are placed side by side, or say, the vertical section(s) that separate the three parts of a combination sash (sometimes called a Venetian sash, although that can itself differ in detail) which will comprise part of the single window. Originally, of course, a mullion was the vertical post in what was originally just an unglazed opening in the wall to let in light, so the term pre-dates glass and windows as we think of them.
Although I’ve heard "muntin" used in the way you describe (and I’m talking about the UK here), to me it’s always been the vertical bit between panels in, say, a cross-passage screen (referred to as panel and muntin), or wall paneling around a room (wainscoting).
Jackson & Day in the glossary of their “Period Homes” book say:
Muntin - A vertical member between panels (e.g. of a door or wall paneling). Or another term for glazing bar (US).
As for “bar” and “rail”, take your pick. I always have to ask the person I’m talking to if we’re referring to the same thing, just to make sure. My understanding of it is that a rail runs horizontally, a bar vertically, as in railway tracks and prison bars, which is how it was first described to me.
Then in half-timbered houses you have posts and beams, which were explained to me as fence posts are fixed vertically and a torch beam shines horizontally.
Mullion: "A slender bar or pier forming a division between units of windows, screens, or similar frames - generally nonstructural."
Rail: "Cross or horizontal members of the framework of a sash, door, blind or other assembly."
Stile: "The upright or vertical outside pieces of a sash, door, blind or screen."
Bar: Not defined in the glossary of terms. But "sashbars" are mentioned in the muntin definition below.
Bar rail: Something to lean on when having a beer.
Muntin: 1. "Vertical member between two panels of the same piece of panel work." 2. "The vertical and horizontal sashbars separating the different panes of glass in a window."

Bringing it all together, Hewett, talking about Tolleshunt D'Arcy church in Essex (p205), "where flat planks were contrasted with the moulded v-sectioned muntins and edge framing. The highly contoured plank surfaces from Fobbing church were designed to produce an interesting surface that did not require the addition of any further items, such as muntins; and it was from this type that the more restrained 'creased' doors of the Elizabethan period were evolved."
...
"The iron hinges on the Fobbing door are of an earlier date and were designed for a flat surface, and the vertically moulded type of door gave rise to a change in hinging, the ironwork being redesigned so as to fasten to the rear face of the harr durn."
Incidentally, one of the best books for UK (and I guess, to a great extent, the US) architectural woodworking field is "Care & Repair of Period Houses" by Albert Jackson & David Day, published by Collins. It's a hardback and probably one of the best books for anyone working on older buildings. Well worth the minor investment.
