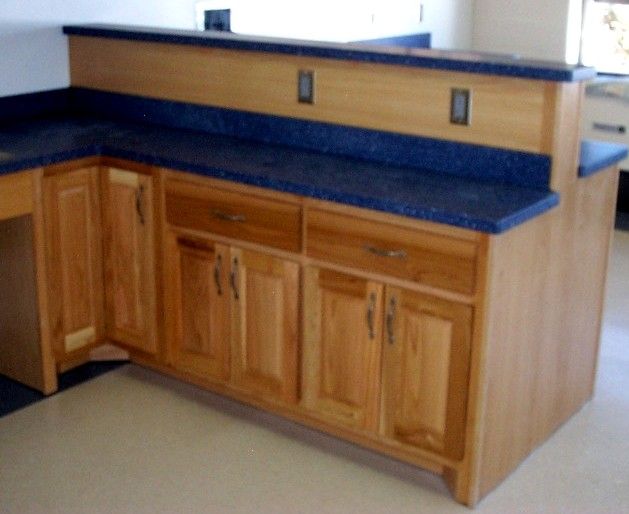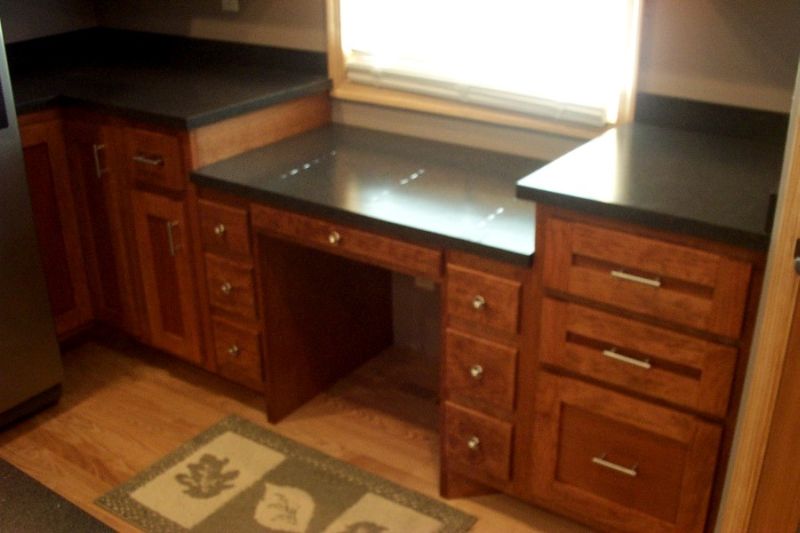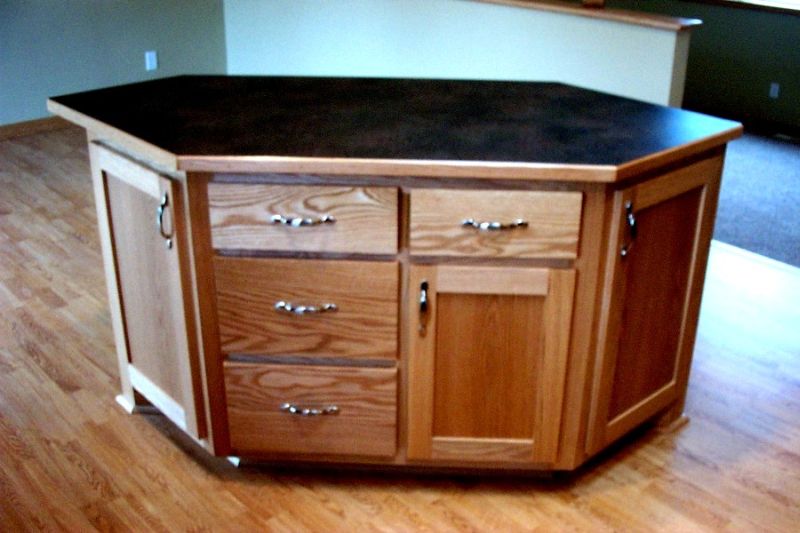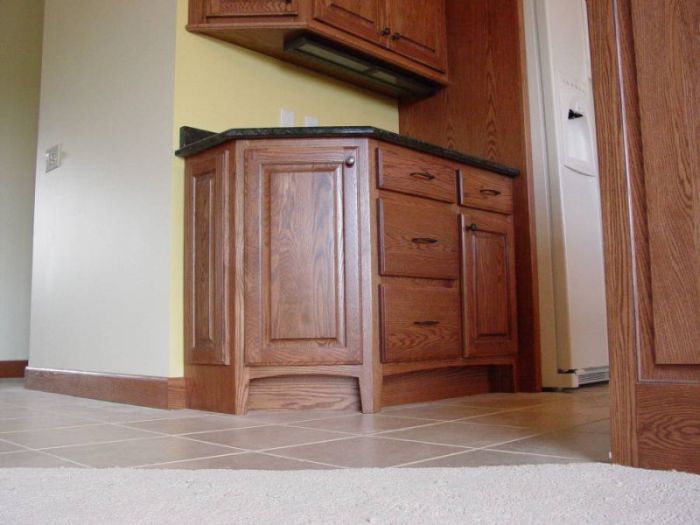Running Face Frames to the Floor
Ideas for a custom look with face-frame cabinetry. December 6, 2006
Question
I am looking for a better way to join two adjacent cabinet face frames together. Any suggestions on joint details/reveals - chamfering, trim? So far, I have been mating two square frames, but am not happy with joint. Looking to build a better mouse trap.
Forum Responses
(Cabinetmaking Forum)
From contributor K:
I chamfer all face frame edges, which gives a nice custom look. Why try to hide anything? My face frame stiles go right to the floor. Each cab has an individual toe kick - these all go on in the shop, easy install.
From contributor J:
Are you talking about chamfering only the outside edges of your face frame? How are your face frame stiles running all the way to the floor with a toe kick?
From contributor K:
Chamfer on outside edge. Stiles all the way to the floor, bottom rail up about 3.5", toekick under. Individual cabinets look like they have feet. Gives the cabinets almost a furniture look. There are not many people doing that in my area (central Maine).
From contributor A:
I'm with contributor J on the face frame to the floor and still having a toe kick. Can you post a photo?
From contributor R:
I used to do mine with the face frame to the floor, but the floors are sometimes off level so bad it leaves a space under the face frame. Plus, if you run the sides to the floor, you only get four sides instead of 6 out of a 4x8 sheet. Just my reason for changing.
From contributor O:
I agree with contributor R that if you run the sides to the floor, it wastes material. However, if you build your boxes like they were going to get a full toe kick and then add sleepers at the end of the cabinet behind the stiles, you save material and get contributor K's look. I particularly like to use base moulding on everything instead of a toe kick, but make a decorative arch or the like where there is a sink. I also chamfer the outside edge of all stiles that meet with an adjacent cabinet.
From contributor M:
If you are talking about joining separate cabinets along a wall, I sometimes leave off a side stile and have the rails butt into the adjacent cabinet stile. Everything can be dry screwed, sanded, taken apart and finished in the shop and put together on site for a real clean look.
From contributor A:
Example of how my face frames go to the floor. I put a 45 degree piece joining the face frame to the toe kick. It looks good and the women like it because it is easy to sweep out from under the cabinet - no blind corners for the dust to hide in.

Click here for higher quality, full size image
Yes, I only get 4 sides out of a sheet of plywood, but I charge enough to make it worth it.

Click here for higher quality, full size image
From this example, you can see how we deal with the out of level floor. Install the cabinets, level, then add quarter round to the bottom to hide gaps in the floor. Yes, it takes more time and money, but I charge for this and it leaves a nice finished product.
As far as perfect joints when joining two cabinets, I will join them on a level surface in the shop with 3 - 4 screws before finishing, then sand the joints flush, then take them apart and finish them. This way, when you install in the field, you already have the screw holes which will pull the cabinet frames back into the same alignment as when you screwed them together on the bench.

Click here for higher quality, full size image
From contributor D:
I do the same thing, but I arch the bottom rail and taper the stile below the toe kick. I think it gives the kitchen more of a furniture look and has been popular with my clients.

Click here for higher quality, full size image
AI enhanced answer (added Mar 13, 2025):When installing cabinet face frames to the floor, consider these key points:
1.
Leveling: Ensure the floor is level before installation. Use shims if necessary to level the cabinets, especially on uneven floors. This prevents doors and drawers from misaligning over time.
2.
Attachment: Use screws that are long enough to secure into the floor but not so long as to interfere with flooring materials like tiles or hardwood. Typically, 2-1/2 to 3-inch screws work well.
3.
Material: If your cabinets are made of hardwood, consider using hardwood for the face frames as well for consistency in expansion and contraction.
4.
Spacing: Leave a small gap (about 1/8 inch) between the cabinet base and the floor to account for expansion, particularly in environments with fluctuating humidity.
5.
Toe Kick: Plan for a toe kick, which not only provides a place for feet but also covers the gap and any unevenness at the base. This should be about 3-1/2 to 4 inches high.
6.
Structural Integrity: Ensure the face frame is securely attached to the cabinet box for stability. Use glue and screws or nails to fasten the frame to the cabinet sides.
7.
Aesthetics: The face frame should align perfectly with the cabinet doors for a seamless look. Precision in cutting and fitting is crucial.
Remember, the goal is to achieve both functionality and a visually appealing finish.



