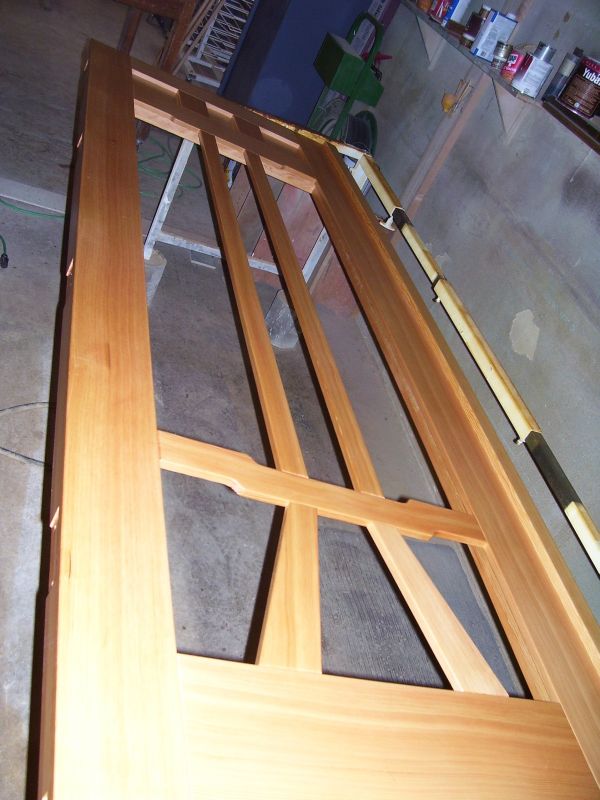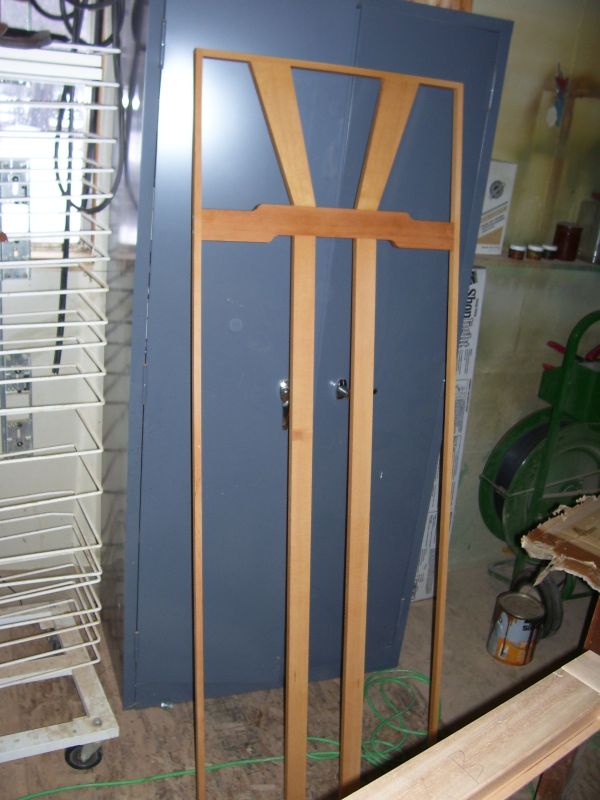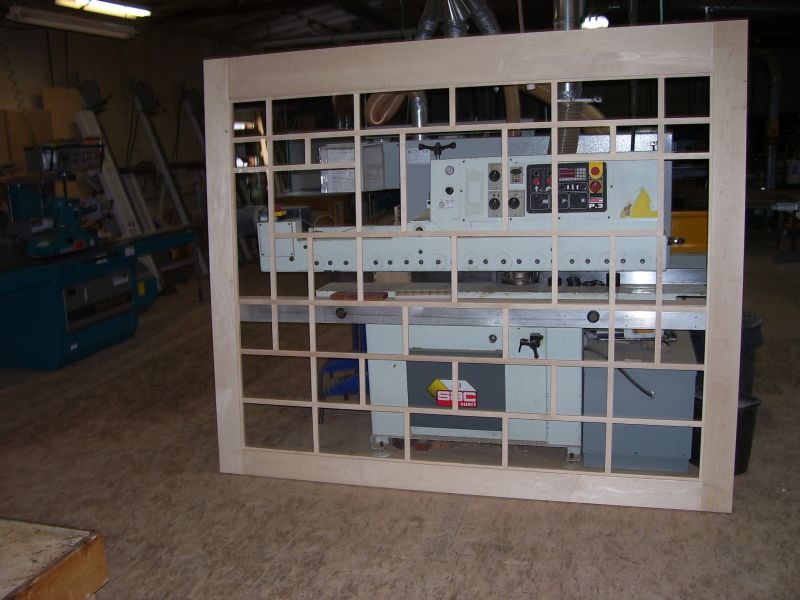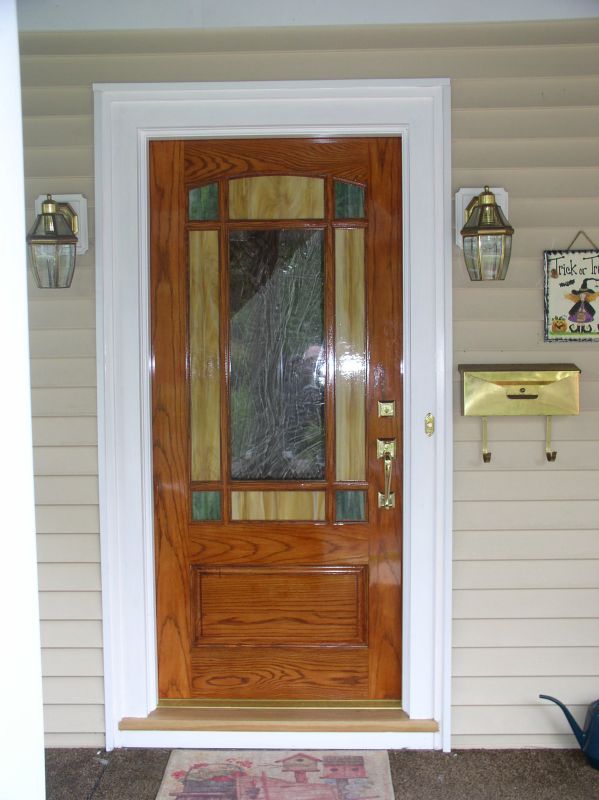Question
I've made plenty of interior doors, but stayed away from exterior for many reasons. First I'll be making a new entry door for my own house - I figure it's the best place for a test door. I'll be for the most part copying the existing design, but modernizing it to add some insulation. Tired of the drafts!
The door is a Craftsman style with tall vertical panels on the bottom and an 8 lite section at the top. The individual lites are quite small at roughly 5" x 6" or so. I'm guessing it would make the most sense to use a single insulated glass pane and build a grill for the inside, right? I'm not even sure if they make insulated glass panels that small?
What do you recommend for weatherproofing seals?
Forum Responses
(Architectural Woodworking Forum)
From contributor D:
It'll be tough to temper those small openings - you'll most likely be asked if laminated is okay. Very small insulated glass units are stiff, and the volume of air between the panels expands and contracts greatly, and even more so if those muntin bars are stained dark and in the sun. This will eventually make the swiggle walk. On larger units the panes themselves flex in and out with the pressure difference. Single panes of course won't have this issue, but then you won't have the R factor of insulated glass. Our rule of thumb for tempering is roughly "can you put your fist through the opening?" Technically yours barely fits that rule, but for a single order with a guy cussing and cracking fifteen little pieces of glass to make one unit that small, I doubt anyone will want to take the order. Maybe if you made it worth their while, I don't know.
The biggest cause for failure in IGU is improper installation and blocking. As mentioned, the pressure buildup and small sizes make things difficult. The small producer not making IGU in-house is further handicapped. Another thing most shops don't consider is the condensation and leaking you get from the IGU and where it seals against the sash. This is more a concern with windows and bad exposure doors. We have drainage slots built into our window tooling to deal with this. SDL will give a higher R and U value and more resistance to water penetration in exterior applications along with easier glass replacement if done right.
We make the outside like a true divided light coped and doweled into the door using hard, rot resistant dowels. We have split door tooling with 5 profile choices that goes from 45mm thick up to 78 mm thick, so this is easy for us. The grill is made using the same cutters. We just set up a Hoffman dovetail router to connect the bars. I would just figure out a system that works with your tooling and joinery methods.
The last picture is an interior sliding shoji door that received etched glass. Those are thin TDLs coped and joined with dowels. The glass was coated with a film to meet code. That works well with art glass.



Maybe I'll forgo the energy savings of the insulated glass and just recreate the door with true divided lites. I should still be ahead of the game by having the raised panels insulated, and by having a much better fitting and weather sealed door. Plus I'll be able to insulate between the jamb and the framing. Not to mention that currently there are gaps where you can easily insert a finger between door and jamb! It's really only a very small amount of glass area at the top anyway, so maybe it's okay to lose a small amount of R value to preserve the aesthetics... Or am I nuts?
The glass section is over 5' off the floor. Would it still have to be laminated or safety glass? I'd prefer to use an antique glass if I could.
The door itself will be painted a light color to retain its original look. It is also underneath a small porch roof so is not generally exposed to rain, snow, etc. except for the occasional Nor-Easter which doesn't care about overhangs.
Building codes require tempered or safety (laminated) glass in exterior doors and sidelights. Transoms can be regular annealed.
Weather stripping in my mind is broken down into a couple groups - new technology and old school. New tech is the snap-in Q-Lon type weather stripping with an adjustable aluminum threshold. This approach is definitely the easiest, works adequately, and is readily available. Old school is spring bronze or interlock on the jambs and an interlock threshold. This approach is more difficult to install and usually means some hand fitting of the door because there is very little margin for error, particularly on the threshold. This type of weather stripping is almost an art form and the products, while still available, are getting harder to find. Have fun with it.
