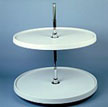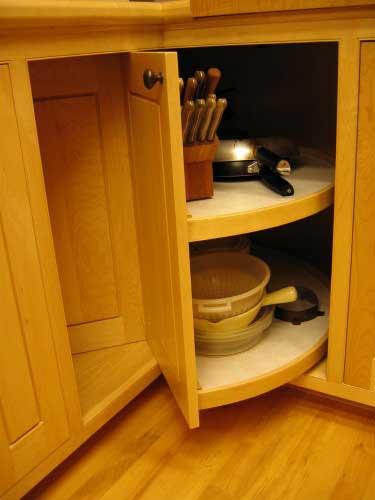Kitchen Corner Cabinet Ideas
Pros share ideas, designs, and photos of Lazy Susan corner solutions. June 28, 2005
Question
I have a question that pertains to corner base cabinets in kitchens. I am wondering if anyone has any ideas on how to make use of the space in the corner? Any suggestions would be appreciated.
Forum Responses
(Cabinetmaking Forum)
From contributor W:
How about the full circle lazy susan?

From contributor J:
I always ask the client what they want to store, and that seems to be a good starting point. Most people have a corner cabinet already that they either love or hate. I always see what's on the other side of the wall. If it's an interior wall, you can put shelves or a cabinet on the other side of the wall if they don't want to use the entire corner cabinet space.
From contributor D:
I have a list of ideas:
1. A bank of drawers (90 degree fronts)
2. Double folding doors that open corner wide, with shelves on the sides and the rest left for open space.
3. Beveled corner with a door (45 degree corner) and as above inside.
4. Similar to 2 or 3 above, but with lazy a susan inside.
5. Any type of door with simply open space inside.
6. As above, but with a small hot water heater for kitchen area inside.
I'm sure there are plenty of other ideas - such as simply leaving cabinets out of the space, filling it with appliance stacks, and etc.
From contributor C:
You might want to check out blind corner units. It's a very space efficient way to deal with an inside corner, as you can get a standard functioning base adjacent to it.
From contributor T:
Here’s a picture below of a suggestion - 36" diameter shelves without folding doors.

From the original questioner:
Thanks for all of the ideas. Contributor T - how would you utilize the rotating shelves with 1/2" offset doors?
From contributor T:
The lazy susan in the picture is a prototype. I made a scale drawing to make sure I utilized as much space as possible without anything binding up. The bearings are flange (ball) bearings. The post is stainless tubing, but newer ones will use 1" cold-rolled steel rod - it fits a 1" bearing without a fuss. The mechanism to hold the thing closed is shop-built. The bottom shelf has a wood ramp with detent glued to it, and the mechanism utilizes a skate bearing that is spring-loaded to push up onto the shelf. It locates in the detent. The mechanism is in the cabinet floor above the kick space. I did something similar on a frameless kitchen with full overlay doors, and put a face-frame on it - preserving the 3/16" gap everywhere. It looked pretty good.
To the original questioner: To use a 36" diameter shelf, the cabinet needs to be 40" x 40". I would recommend dropping the floor a bit too. The tolerances are too tight on this one.
From contributor T:
I put in a rev-a-shelf, pie-shaped lazy susa because I wasn't yet set-up to produce my shop-made version. I was appalled at the quality. The locating mechanism is not subtle. Adjustments were difficult, and because the mechanism was so stiff, it caused the set-screw to move. If it was any tighter, the post would start to deform. That's why I wanted to make my own. I did latch on to rev-a-shelf's shelf support brackets though. They're 1" bore and pretty well made, and they save me from having to cobble something together at the welding table.

