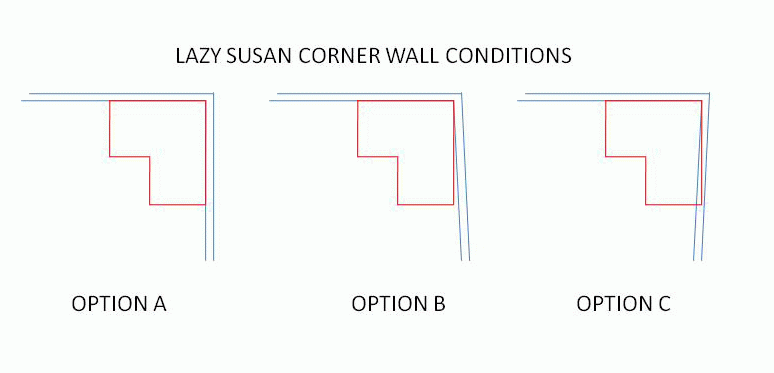Fitting a Lazy Susan Into an Out-of-Square Corner
Solutions for adapting the fixed geometry of a corner cabinet to an out-of-whack space. November 13, 2009
Question
I will try my best to explain this issue. What do most of you do if you have a lazy susan unit and you have to install in a place where the walls are not perfectly square? Let's say the wall either kicks out (option B of drawings attached) or the wall kicks in (option C) so you can't get this perfectly square cabinet into the corner?
Do you throw the alignment of all the cabinets off? Or is there a way to build a lazy susan so that it has some flexibility in these conditions?
Let's say that you ship a lot of your cabinets to remote places for install so you don't have the luxury of putting an angle tool on every wall prior to building and installing. But the project calls for a lazy susan. There must be some way to save everyone the heartache of the cabinet not fitting. How do you resolve this with a standard that can be put in place with all corner cabinets, whether base or uppers or angled?

Click here for higher quality, full size image
Forum Responses
(Cabinetmaking Forum)
From contributor D:
I build my corner cabinets undersized by 1" and clip the back corner. Double check to make sure your susan hardware still clears.
From contributor M:
For base cabinets in this situation, you can simply make the ends where your susan unit would join up with the other base cabinets 23 3/4" deep instead of 24". That way, you can simply pull the susan cabinet away from the wall a little to match up with adjacent cabinet ends.
The other poster here mentioned clipping off the back corner. That's almost a universally accepted practice since the susans themselves are round and don't require square-corner cabinets.
For upper cabinets it's a little more complicated, but generally you are stuck with scribing in to follow the walls into the corner. Since upper cabinets are shallower than base cabinets, there's less of a problem if the corner is out of square.
From contributor J:
Yup, undersize the depth of the corner box and clip the backs. I usually clip them deeper, though, to keep them far out of the corner. Something in the 8-10" neighborhood.
From contributor L:
I undersize them as well, usually about 1/2", but if I know the corner is out by a lot, I will put it in the CAD and figure out how much it needs to be clipped.
From contributor B:
I build my corner bases in two pieces. I spline the floors where they meet and screw the top frame face frame members together, leaving myself some scribe. I make the butting leg 1/4" shy.
If the corner is way out, no matter how well the cabinets fit, the countertop will still show the problems.
With the two piece corners you can actually make an unsquare corner by opening or closing the joint between the cabinet deck or bottoms before pining shut. Also, the boxes always fit into the house - been there.
From the original questioner:
Contributor B, your solution sounds intriguing. Can you provide a picture? I do not fully understand how you do it in two pieces. But this is a thought I had, and was told it is not possible.
From contributor J:
Many things are possible if you have the creativity to make it happen. I did a kitchen about 2 years ago where I knew I was going to run into problems with the corner because of the size and placement. My solution was to not build a cabinet at all but just fabricate the face frame. Once I got everything aligned I attached the face frame to the flanking cabinets. I added the bottom and since it was a sink base, just attached cleats to the wall to support the c-top. For a lazy sue, you could easily attach some cross supports on the top instead. Sometimes you have to think outside the box... (Pun intended!)
From contributor Y:
If your cabinet is frameless, with solid back, use your belt sander to bevel the back corner enough to pull the cab square to remaining run requirements.
