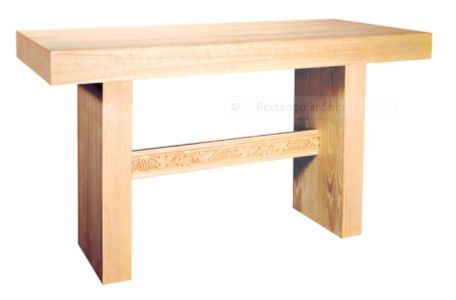Figuring Complex Leg Angles for Furniture
You can do the math, you can draw the part full size, or you can make a rough cut and then fine-tune it. November 14, 2014
Question (WOODWEB Member) :
I'm making an alter and lectern stand (the attached pic is the basic alter design). I'm going to splay the legs out 10º out of perpendicular from the back edge of the top. On the alter that's no problem, however on the lectern stand the top will be at a 25º leaning towards the back with the legs splaying outward left and right towards the front. Obviously I’ll use a compound miter on the top of the legs. How do I calculate this cut?

Click here for higher quality, full size image
Forum Responses
(Architectural Woodworking Forum)
From the original questioner:
I should have clarified the legs are vertical, not splayed out like saw horses.
From Contributor H:
I assume you want to know the difference in height from the front to the back of the legs?
From contributor K:
If you have a table saw sled, tilt the blade for the splay of the legs and then put a 25º wedge between fence and the wood.
From contributor A:
I usually lay things like this out full scale on a sheet of ply. After it’s drawn don't measure anything. Just use a bevel gauge and set it to the drawings. Math often leads to mistakes. Drawing it full scale will often lead to design changes that can't be judged from a drawing. This is very important when building things like chairs, tables and lecterns. Small changes in angles and heights can make or break the ergonomics.
From contributor M:
So, there's the geometry way, and the guru way. The geometry way says that you have to figure out the compound angle. The guru way says that you cut it close, stage it with the board on top, then scribe the gap. You can measure the angle retrospectively if you like. I'm not going to do the math for you, but if you need to figure it out, then I've found that setting it up as a percentage of full slope works best.
First the 25 degree angle. If your legs were perpendicular to the front/back edge of the top, then the cut angle would be 25 deg. That's 100%. If the legs were improbably rotated parallel to the front/back edge of the top, then the cut angle would be 0 deg. That's 0%. Over the course of 90 degrees of rotation (what you're calling splay) you have the possibility of 100% of the slope, so each degree of rotation represents 1.11111...% of the cut slope. Is this why they invented radians?? So, your legs are rotated to 80 deg.; that's 88.8888...% of 25 degrees. Yes? No? If you like all that figuring, then you can set up the other half of the compound angle.
From the original questioner:
Contributor M - I used your geometry method and came up with the exact same number's that I had doing my original primitive method. A couple folks told me "that's too simple, can't be right". All I did and now I need to show my work to the teacher is: 25º ÷ 90º = .2777777º. I figured that told me how much the angle changed per degree of rotation (thanks for the proper term Contributor M). Then, .2777777º X 80º = 22.2222222º. That tells me the miter angle. I did the same thing on the bevel part: .2777777º X 10º = 2.7777777º. That's the bevel angle. I made a miniature mock up this a.m. and it fits perfect.
From contributor M:
Good work. Not that I'm the teacher, but it's nice to hear every now and then, eh? That's actually closer to how I would work it out, but couldn't explain it clearly without the percentage step. The percentage idea came to me while showing an employee to skew a hand plane over funky grain. Same principal, I think.
From Contributor V:
Late to this thread, but if you have a smart phone Construction Master has an app for that calculator which I keep on my phone. I have a couple of their calculators too but the one thing I always have with me is my phone so the app is handy. I enjoy doing math old school as it helps me remember the formulas but you can beat the construction master for quick answers. You can use many of the construction functions in the shop as well for figuring precise measures quickly. I often use the Rake Wall feature for figuring progressive cuts on tapered panels and so on.
