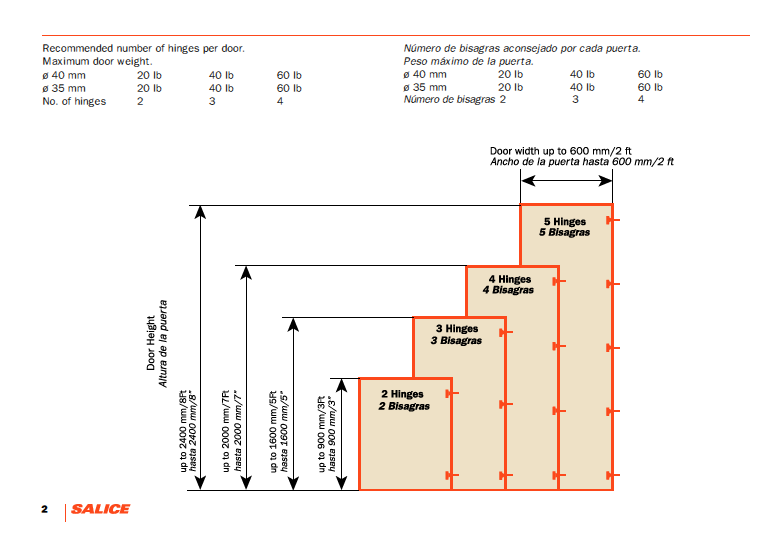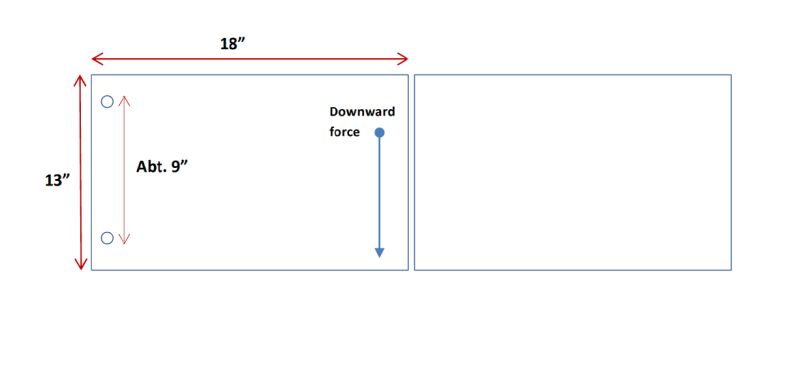Door Dimensions and Hinge Requirements
Other Versions
Spanish
Door geometry and size can dictate the number, spacing, and capacity of the hinges needed. January 29, 2014
Question
I almost always make my own doors for my cabinets but I am always undecided on where to draw the line on door size. Is a 24" x 40 1/2" too big? Should it be split in two as 11 7/8" x 40 1/2" doors? These are raised panel doors.
Forum Responses
(Cabinetmaking Forum)
From contributor J:
That is a personal choice with no absolute right answer. I use 20x40 as the width and height limits before splitting but even that may change depending on style and aesthetics.
From contributor X:
I don't like to go over 22" wide or 50" high if it's up to me, but sometimes you have to give designers/homeowners what they want (with no guarantee).
From Contributor Y:
At 24" you are at the maximum width limit as specified by European hinge manufacturers. For doors 24" X 40" three hinges would be recommended. Below is a chart from the
Salice catalog showing the door size/weight guidelines. I am certain other brands of European hinges are similar. A mistake I see (believe it or not) occasionally includes doors that are wider than they are tall. This is a sure recipe for failure.

Click here for higher quality, full size image
From Contributor M:
Contributor Y, when you say sure recipe for failure what are the specifics? We run into this for instance with a 7' tall fridge cabinet where you wind up with the cabinet over the fridge being a bit over a foot tall but 36" wide or better. In this situation you wind up with a pair of 13x18 doors above, or perhaps over a microwave as well. I would think there is a threshold where smaller doors are less, or not, and issue?
From contributor X:
To contributor M: I find in those situations it's better to just make one wide door with a flip up hinge.
From Contributor M:
Thatís surely an option. Iíve never had an issue with these nor have I ever heard of any. Iíve seen small doors like that for 20 plus years and never gave it much thought. Of course if it was drastically wider yes. Thatís why I wondered if Contributor Y had a threshold so to speak.
From Contributor Y:
It is not so much the height of the door that can be a problem rather, it is the reduced space between the two hinges that lessens the support of the door. With a 13" high door the spacing between the two hinges would probably be something like 9" or less. This causes an unstable cantilevering effect that will eventually succumb to gravity. The failure will result slowly over time and will be seen in the sagging of the doors. It will be much more noticeable with full overlay doors. These details are carefully studied by the hinge manufacturers engineering departments with thousands of cycle tests performed before making these recommendations.
As Contributor X suggested; lift doors make a great solution for this application. Designers will frequently use one single door (36Ē) in this application. Lift doors are indeed growing in popularity. The next design element that is beginning to trend is the use of coplanar sliding doors.

Click here for higher quality, full size image
From contributor C:
Personally I have gone as big as 24x 96". I made the doors thicker though (1 1/8" I think). Flat 3/8" panel was glued in rails/stiles and I added a third rail at center. I think I recall using six 120 degree cup hinges.
From contributor F:
It really depends on the surrounding design and how it fits in. Personally, without seeing the design I would make two doors and also split the panel with a mid-rail.

