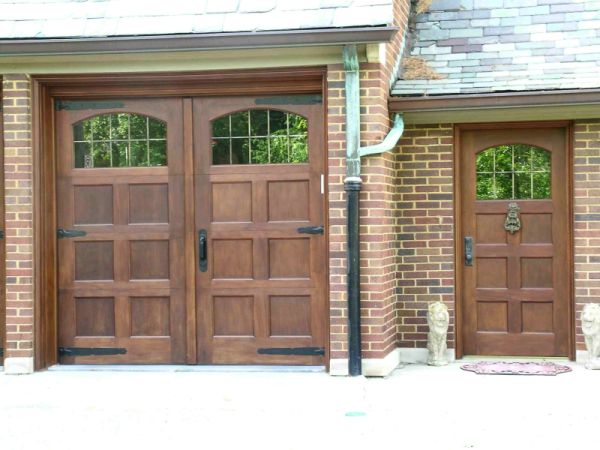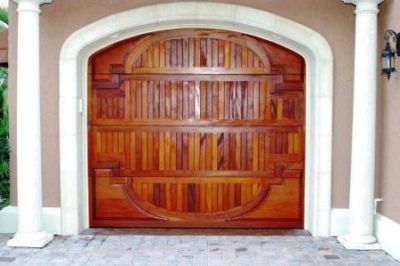Question
We have a customer who wants us to build a custom mahogany flat panel garage door. There are two different ways we can approach this project.
1) Find a garage door company who will supply panels, and we will skin the panels with mahogany.
2) Construct the entire garage door ourselves. If so, we would like some advice on how to do this. The size of the panels will be 20" x 16'-0" and 4 are required.
Forum Responses
(Architectural Woodworking Forum)
From contributor J:
Call a local overhead door company to see if they will supply only the hardware and install your panels. They might be agreeable. As for the panels, ask them for sizes, etc. or just duplicate an existing door panel. You never know, but they may get you a lot of work.
Ticky-tackying your wood to factory made flush doors is easy and cheap, and will last from 3 to 7 years - if you are lucky. Make sure the door installers weigh everything, and use truly heavy duty rated hinges. The usual hinges are made from old beer cans, and bend if you look at them wrong. This makes your wood look very bad.
A better way is to mill in a piece of aluminum into the tops and bottoms of each horizontal panel to retain all those little parts and hold them into alignment. This helps eliminate the need for 27,000 stainless screws under plugs in the faces of all the parts.
The best situations are where you make the whole door, in a minimum of sections, and partner with a willing overhead door company where at least one employee can pass both a sobriety test and hearing test. Then you still need to supervise. Even though you don't know anything about overhead doors, the installers go dumb instantly with the slightest provocation - like a door made of real wood.
The door sections should be frame and panel, cope and stick mortise and tenon, Honduras mahogany or Spanish cedar or white oak, a full 2-1/4" thick, beveled overlaps at the horizontal joints, and designed to shed water and stand frequent refinishing.
We are currently involved in 5 pair of outswing carriage style doors in white oak. These will be real heavy, as an understatement.
That doesn't mean you can't be more creative, though, and come up with a frame and panel appearance without the weakness of frame and panel construction. One way would be to actually make a thin frame and panel door and back it up with 1/2" plywood. Don't put two 8' lengths together with a joint in the middle, though... that defeats the purpose. That is one quick and simple solution and there are many others that you could come up with as well.
I've made numerous horizontal board faced garage doors... both 9' and 16'. To do these I just lay out the face boards face down on the bench and build an attached 1x3 frame work on their back. If done carefully, it looks great on the face and presentable on the back.
The only other comment I'll make is to question your statement that you need 4 panels at 20" high. Most 7' high garage doors use about a 24" height bottom panel, two 20" center panels and 22" high top panel. Plus you need to calculate in for an overlap where each panel meets the next, typically about 1/2". Good lucků I'm sure you can pull this off.

