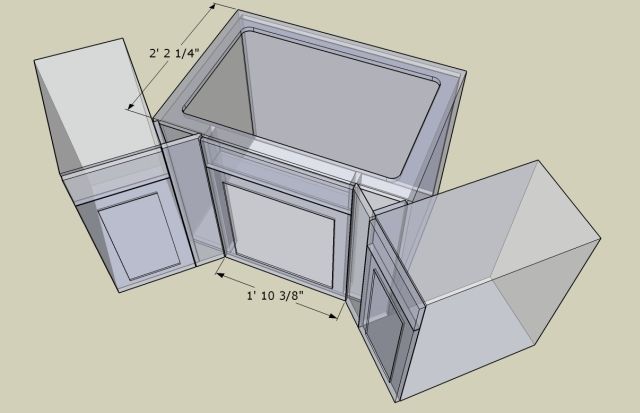Corner Sink Base Ideas
Advice with drawings for building a corner sink base cabinet. October 11, 2007
Question
I have made diagonal corners before but not with a sink. I am not sure how big to make the cabinet. I usually make them 36" from the corner. What is the largest sink I can place, 24"? I would appreciate any help on how to build this cabinet.
Forum Responses
(Cabinetmaking Forum)
From contributor I:
I checked Kraftmaid's site and they come in 36", 39", 42". You would just have to measure across to see what size sink will fit.
From contributor G:
Your need for a wide sink will preclude you from using one of the Kraft Maid corner bases mentioned. Even with the largest size, you only get about 24 inches across the front, and for a 33-wide sink, you'll want that front to be somewhere up above 28 or 29 inches. The larger the sink, the larger the corner base required.
From contributor T:
We make a 41" cabinet with a 24" face. 33" sink fits if you set it back 3-4" from the front. Depending on the sink, sometimes have to cut into the side walls a little. Lay it out on the work bench first.
From contributor Y:
This is a loose interpretation, but say you wanted to put a 33" sink on a 45 degree angle in a diagonal corner cabinet. With the sink set back a couple of inches from the front of the cabinet, hypothetically you would need at least a 30" face. Using the Pythagorean formula, A(squared) plus B(squared) equals C(squared) for a right angle triangle where C is equal to the 30" face, and in this case A & B are equal. The result is A equals 21.21". If your base cabinet depth is 24", you need a back wall cabinet size of 21.21" plus 24" or 45 1/4". If your sink size is 24", you might need a 26" face, in which case 26 squared is 676. Divided by 2 is 338, and the square root is 18.38 plus the cabinet depth of 24 is 42 3/8". Just remember you have to be able to get the cabinet in the door, around the corner and down the hall, etc. We always angle the back corner so the overall depth is less than 30".
From the original questioner:
How does a cabinet of this depth look? There are windows on both sides of the corner so it won't be an issue getting in and out, but I am just curious about the overall look. Thanks for all the help so far. I am glad I did not just go to work without asking these questions.
From contributor Y:
The look won't necessarily be bad, you're just taking up more space in the room and it's harder to reach upper cabinets.
From contributor W:
When we do a wide corner sink like that, we drop the face of the cabinet back about 6" with mitred return fillers. It helps with the overall depth of the cabinet and makes the corner not so deep. I will have to check but I think we did it with 20" side depth the last time.
From contributor J:
I'm doing one now and would say the best bet is to get out some kraft paper and draw it to scale. My corner is going to be roughly 45" long from the corner out. The front will be 33" diameter with 3-1/2" decorative columns on each side.
What makes this size work is that the flanking cabinets are angled from 24" deep to about 21". It's more work but it opens up the corner and gives a truly custom look, as opposed to copying someone else's stock size.
I'd post a drawing, but unfortunately the only one that shows the true dimensions is full size.
From contributor H:
I suggest you make a square corner cabinet and use a corner sink by Elkay #CCR3232.
From contributor W:
Those corner sinks are small and look terrible. Do a search under "Corner Cabinet Conundrum" in the Knowledge Base here and it will show you a good example of what to do. I do something similar but with the fillers angled back 45degrees and perpendicular to the sink base.
From contributor G:
Standard cabs make no sense to me, so I do everything with folks that will make me frameless carcasses and special part accessories to my specs. Here is an idea I had for a corner sink cab, and the carcass and doorframe parts, all CNC cut, would go together with blind tenons.

Click here for higher quality, full size image
