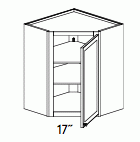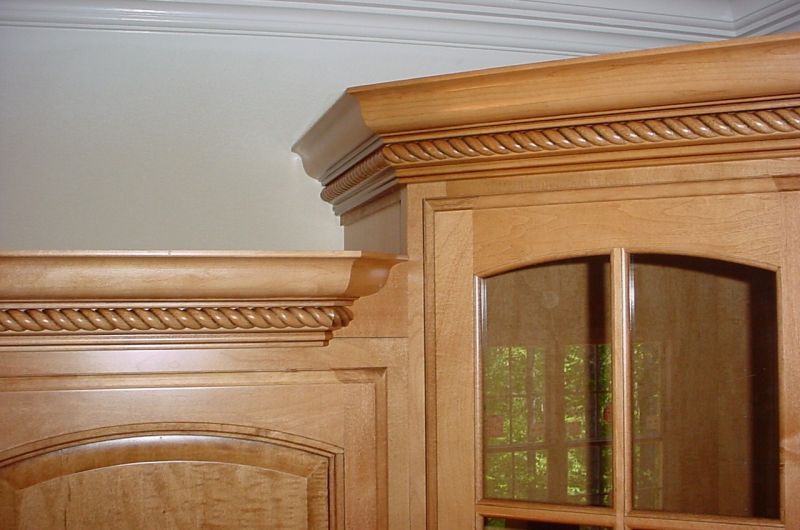Corner Cabinet Dimensions and Crown Moulding Transitions
Advice on figuring out how to size a corner cabinet so crown moulding on the straight runs dies gracefully into the side of the corner cab. April 10, 2008
Question
I have a job coming up that requires 14" deep upper cabinets. The plan also shows the upper corner cabinet as 14" deep but also 6" higher for a staggered effect. This poses a problem with the crown molding as there is nowhere for it to go but into the upper corner cabinet. I guess my question is... Does anyone foresee a problem with making the upper corner cabinet 17" deep? I've never done them this deep before. I usually make them 15" deep. Also, how do you guys figure out the door size?

Forum Responses
(Cabinetmaking Forum)
From contributor B:
How much deeper the cabinet needs to be is a function of the size of the crown. You're probably safe with a 17" corner cabinet, but remember that it will be about a 29x29" cabinet. If you make a 24x24 and go 17" deep you'll have a miniature door. I pop the numbers into KCDw and it tells me instantly what the door size is. A 29x29 with the sides 17" deep will have the same width door as a 24x24 with the sides 12" deep. My memory says it will be about a 13" wide opening with 2" stiles.
From contributor J:
Here's another option that allows you to keep the cabinet at the same depth. These guys put a piece of stained blocking behind the return on the crown to cover up the hole left as the crown tapers back. In my opinion that would look better with a 3" wide stile that extended above the rail. That would catch the crown and move the bottom of the return out past the edge of the door.

Click here for higher quality, full size image
From contributor R:
I cut the crown 22 1/2 degrees and with two more 22 1/2 degree pieces make it come back onto the stile of the cabinet that comes against the corner cabinet. I think that is what contributor J's picture is showing. The larger the crown, the more noticeable this solution becomes.
If you want to make the sides of the corner cabinet deep enough so that the crown on the wall cabinets butts to the sides of the corner cabinet, it will be a very deep cabinet. By extending the sides to 17" wide, you will need to also make the back of the cabinet about 29" like contributor B said. That, in turn, is going to throw the front out from the back corner about 34". That's quite a reach for both the inside of the cabinet and the countertop below it.
On an aside, I usually recommend a lazy susan for these corner cabinets.
From the original questioner:
I think I like contributor J's idea. The plan calls for a 27" upper corner cabinet so I think I will just leave it as is and return the crown. If I bring it out to 17" and leave it at 27" wide the door will be too small to access anything.
From contributor G:
I saw a picture at the True32 site that showed a deeper and taller corner, with AFEs (applied finished ends) both sides, so the adjacent crown and lightrail moldings die right into the AFEs.
From contributor J:
I'm just curious; why does the customer want these cabinets 14" deep? That's pretty deep even if you're doing beaded inset.
From the original questioner:
That's how I usually make mine, when I design, minus the AFE's - those sound kind of goofy. I've just never done them 17" deep.
The customer wants the cabinets 14" deep to accommodate plates that they have. They won't fit in a 12" upper.
I think I will draw it out to scale on my bench and see how big the door will be at 27" wide x 17" deep. I might be able to make it work
From contributor B:
A 27x27 17" deep will give you a 10 1/8" opening with 2" stiles. 1 1/2" stiles give you 11 1/8" for a door opening. That's not much when you consider that it is 30" deep from the front rail to the corner. If you're going to do that, I'd recommend clipping the back corner so it isn't so deep.
From the original questioner:
These cabinets are going to be frameless. I think I'll take your advice and clip the back, though.
From contributor G:
Being frameless, your hinge specs will determine door size, given a specific cab configuration. I use
Blum hinges. Most crowns will work with a cab that begins as a 24x24 footprint, with 14" side depth. My corner cabs of all types (susans, etc.) all have clipped back corners. Building most all cabs with either 3/4 maple melamine or 3/4 pre-finished maple ply, means we need to use AFEs, and we do. For this type corner cab with the diagonal door, the AFEs will have 13mm front projections, closing in nicely on the door edges and giving about a 3.5mm margin. Without the AFEs, you'll be looking at a big V joint there, and if using Blums as we do, will actually be looking into the cab through the margin.
From contributor D:
Okay, these are my specs.
24x24 15 inches deep = 12'' door x ht.
27x27 15 inches deep = 16'' door x ht.
With 12'' cabinets on either side, the crown butts nicely. I never do a return to a block or do the 22.5s. It looks like you made a mistake and that was the best you could fix it.
From contributor T:
The deeper the cabinet, the smaller the door - this would be my biggest concern. Unless, of course, you make the cabinet wider as well.
For door size, make two or three full size templates of the sizes of cabinets that you might use of the overhead view. Sizes for all members of the cabinet can be taken right from the template and you'll eliminate many, many mistakes.
From the original questioner:
I see what you are saying with the AFE's. The only thing I don't like is where AFE goes down past the bottom of the cabinet - it doesn't look right. Maybe it could be cut flush with the bottom of the cabinet and have the light rail wrap around the bottom of the cabinet instead.
The crown that is to be used extends 2 1/4" when installed so I need to go at least 3" deeper with the corner unit for the crown to butt into it. If a plan specs a 24" upper corner unit, do you build it 24" with the AFE or build it 24" then apply the AFE?

