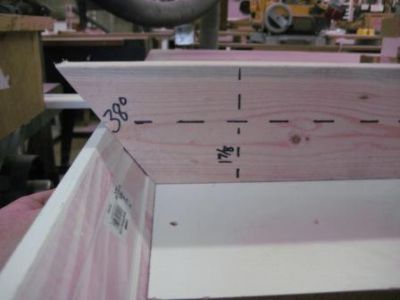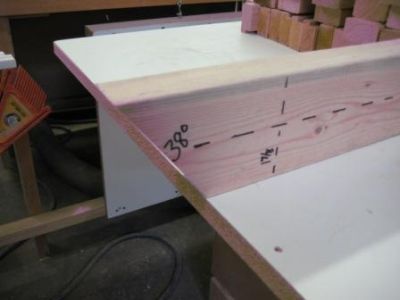Cabinet Crown Moulding Blocks and Jigs
Cabinetmakers discuss the use of "crown blocks" to hold and fasten crown moulding into position.October 11, 2012
Question
Do any of you use crown blocks to install crown on cabinets? I have heard of this but not seen how it's done.
Forum Responses
(Cabinet and Millwork Installation Forum)
From contributor M:
While I don't often use crown on cabinets, whenever I do, I use 2x4 stud material to cut a block to give added support to the crown. This is simply a short piece that looks something like a triangle, with two 45 degree cuts almost touching. I screw and glue the blocks to the cabinet top. I place these blocks every 12" or 16", and then nail the crown directly along its bottom into the cabinet, and then closer to the top of the crown I nail into the blocks. While I said earlier I use 45 degree cuts, I actually hold a piece of crown in place and find the angle and length to be used, as it varies with different sizes of crown.
From contributor R:
If the top is open (you can pile junk up there) and falling stuff could tear the crown off, then:
1) I make the top face frame rail wider to compensate for the height of the crown.
2) I make the top of the cabinet overhang the front of the cabinet.
3) I insert the overhung top into a groove/slot cut into the back of the crown.
This creates a very difficult to pull off and brainless level install.
If the crown goes between cabinet and ceiling you have lid (truss) lift to contend with and I use a crown made in 2 parts. The goal is to allow the ceiling to go up and down yet keep the joint hidden. I am essentially doing the old base/shoe molding system, where the molding is nailed to the wall (cabinet in this case) and the shoe is nailed to the floor (ceiling in this case). I apply blocking to the ceiling only with nails and glue. The front of the blocking is in line with the front edge of the crown molding that is nailed to the cabinet and a small finished block is applied to the blocking but hangs down over the edge of the crown.
Crown between cabinets (waist molding), I don't use any blocking.
From contributor M:
We are not working on any cabinets that need this, so I cut a sample and held it against a table top with a small piece of crown so you can get the idea. With this particular crown, the angle was 38 degrees, but you can cut what works best. Also the vertical dotted line would be my length cut. I try to have it long enough to make it easy to secure to the cabinet top. Too long and it interferes with stuff being put on top of the cabinet. The horizontal dotted line is where I would rip the 2x4 down, so it does not show above the crown. I like using the blocks, especially when a customer requests crown after the cabinet has already been built or cut out.


From the original questioner:
Looks good - that is what I had in mind. My crown is 45, so do you have to hang it over the front of the cabinet to meet crown right? Do you put this on before install?
From contributor M:
I apply my blocks first. I cut a 6 or 8" piece of crown to hold against the block to be sure I locate it in the right position. Crown has a flat place that needs to be against your top or face frame, and this should coincide to form a joint where the support block is right on the edge of your surface. Although everything should be flush with the top edge, the small piece of crown ensures I position it in the best place. I apply some glue to the bottom of the block, and then screw it down, coming in from the top. Be sure you check your screw length. Some customers don't appreciate the beauty of a screw coming down through the top of their new bookcase. I also like to put a block on each side of the corner where the moulding will run together - it helps the corner stay put. I also add a dab of glue to where the crown will be attached to the block. Maybe overkill, but I hate making callbacks. The blocks can be applied in the shop and the crown at the job if needed - whatever works best. I use 2x4s as I usually have a bunch of short waste laying around. You could use 3/4 stock or any dimension you wanted. It is easier to hit the 2x4 with your nails, though.
From contributor A:
We make custom cabinets, so we always make the top rail high enough that the installer (we or they) has a frame that can be used for attaching crown blocks. We typically run it another 1 1/2" higher than the exposed section of the face frame. The installer then installs their own crown blocking screwed or stapled down onto the top of the face frame/side panels. It gives you the choice of running it right into the back of the crown for full support or keeping it back 1/4" as a nailer.

