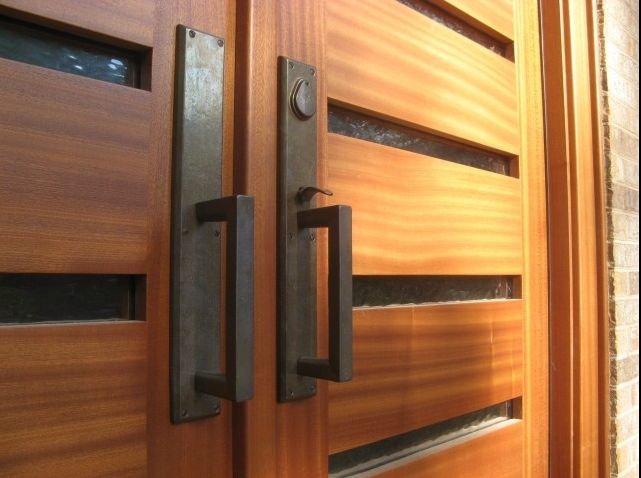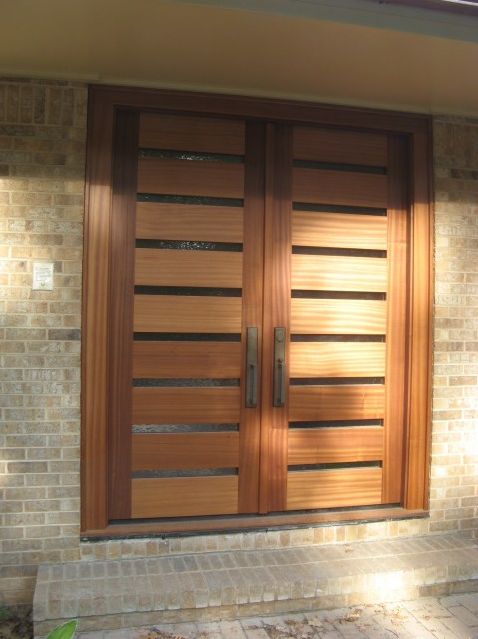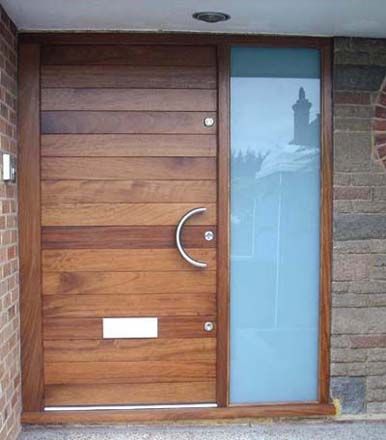Question
WOODWEB Member:
I'm a cabinetmaker/furniture maker and although I've made a few frame and panel front doors, I thought I'd ask for advice on fabricating this front door to a residence. In the pictures below, one (with the side light) is the existing door and the other two show how they'd like their new door to look.
Species looks like ribbon striped mahogany to me. I'll use a good, stable species like that. They are willing to live without the glass horizontals, so I'll work without that unless someone here tells me that is actually easier to do. But short of the glass, this is the look.
I will provide all molding and the means for their carpenter to create the side light using a local glazier. I want it to work but I'd like to make it as simple as possible to keep the cost down… and land the job.



Forum Responses
(Architectural Woodworking Forum)
From contributor J:
In the absence of the glass, are you doing wood flat panels? That wood is Sapele by the way. It's great for doors, and you can find it in 8/4 for 1.75" thick doors. Mill it slow, joint it, plane it, let it sit around a while on edge. Then do it again. I like to do that over the course of a few weeks or longer if possible.
I've done the joinery on the multirouter numerous times. I also made a whole house full with 5/8" x 6" dowels. I bought a few hardened bushings from McMaster, and made a drilling jig that referenced both sides of the wood. It worked really well and was inexpensive and easy. Now I'm using the Festool Domino XL. Faster and better than the other methods I've used. Probably can't justify it for one door, but you will find all kinds of uses for it.
Don't attempt the glue-up solo. It's too much. I've started using West Systems epoxy on complicated assemblies for the open time it allows, and the lubrication helps too.
I think that door would be lacking without the glass personally. I would just rebate from the inside and use square stops… But how to attach them, being so narrow? Hard to get any tool in there. That's not the simplest door to start with, but I'm sure if you think it through you can handle it.
With the 3 or 4 panel method, you lay the outer face horizontals over the glass or install them during door assembly getting as fancy as you care to with the joinery to the rails. On the inside you rabbet the stiles and rails to accept the glass and stop. Then the inside face horizontal rails can be laid in between or assembled with the stop to make a one piece frame.
No matter how you decide to tackle it, make sure you are getting paid. There is a tremendous amount of labor here. Good luck.
I'm unsure which one of the photos you are trying to do, but any of the three types can be used to pull this off.
A solid core flush door, exterior rated, can be cut out, veneered and have solid wood edges added for rabbet and exposed edges. Glass stops can be glued in with sealant to seal in the IGU. This is a lot of work and when complete is still just a solid core door. No romance or cool factor.
A frame and panel construction can be used, preferably cope and stick with mortise and tenons or dowels to hold the rails and stiles to each other. Again rabbets are machined into the solid woods and glass set, stops sealed in place. Look at your tooling, draw full size cross sections and figure out how best to make the joints.
Ladder core would be most suited for the last of your 3 photos. Rigid mortise and tenon frame/core, with t&g boards on either side, with gaps between them to allow for expansion. Do the math to determine gaps.
It is wise to slope the horizontal edges if this will ever get wet.
I often advise seeking professional help if you are unsure. There is a lot more to an exterior door than most people are ever aware of, and by gawd, they gotta work. Security, looks, performance, staying dry, no warping or movement out of bounds, timing and finish.
You could install, hardware, weatherstrip and do well on that end. It is also wise to do these as a unit to avoid problems at install, hardware or weatherstrip or finish. Also more control and sales for you.
The glass to the floor on the 3rd photo sidelight would not pass code here. You need a rail up 6" minimum.
I'm gonna go with glass (1/4" thick). Client knows it won't insulate as well. They'll sit within a 5/16ths groove on the bordering rails and stiles (with some play over and under for rail movement), and I'll use silicon. I will bevel the exterior ledges so water and snow never sit there too long (even though this door sits under a 20" deep overhang). T&G for rails to stiles joinery using same 5/16ths setting. I'll select very straight grained sapele and machine it slowly to acclimate. I don't spray anymore in my shop, but I will finish this guy. Helmsmen spar varnish?
I'm still open to any further suggestions and can't tell you how appreciative I am to have a huge roomful of experts who have my back.
Your climate may make the single glass panes condense in the winter, so be sure your client knows this. Water will sit on the stops, and/or run down the interior face of the door, causing your phone to ring. Insulated will eliminate this.
The rails and stiles need a serious joint, M&T is preferred with minimum 1-1/2" length. They can be haunched back a total of about 50% to allow for movement, with a cope and stick making for alignment and blinding the joint. However, all I see is square edges, no sticking, so all wide tenons (or big dowels) must be how they are built. I think the right way to make the rails is with a 5 ply assembly to stabilize the rail, preventing movement across the width.
I recommend Sikkens in place of any other varnish or finish. All exterior finishes fail, and Sikkens is designed to just fade away. Spar varnishes are made to stay thick and be chemically removed for periodic refinishing. They also like to peel. Refinishing every few years gets expensive for doors, so use Sikkens, and when it gets thin or faded (by U-V), then it is time for a simple cleaning and recoat.
20" is no overhang in the real world. Note any manufacturer's warranty and the calculations for the overhang, or the door is excluded from warranty coverage. Even if you exclude it from warranty, if there is a problem your phone will ring. Have a clear and simple plan for when this happens. It will happen, eventually.
Contributor D, are you saying you'd 5 ply those rails, maybe 6" wide in sapele? That stuff is pretty darn stable in my experience.
I'd second the Sikkens for sure. The only way to go in my opinion. And the 20" overhang - yeah, that's not much protection at all. If it were me, I'd try to sell them on a full lite sapele storm door as well. What's your location?