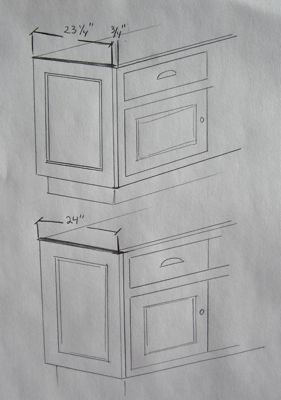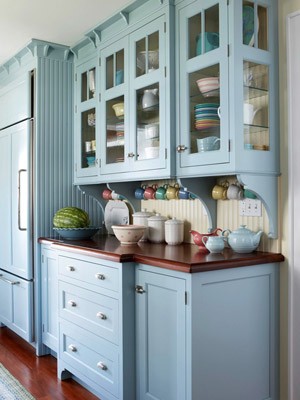Building Paneled Sides on Kitchen Cabinets
Other Versions
Spanish
French
Design and construction ideas for face-frame cabinet end panels. June 4, 2012
Question
I was wondering what your favorite method is for making paneled sides on kitchen cabinets? I'm doing a painted kitchen, inset doors, and all the cabinetsí sides will have the inset paneled look. I've seen where a panel is just attached over the end, especially in overlay style, but these need to be the seamless painted look.
I guess my question is: Is it best to build my face frames firs, build the side panels with the side connecting to the face frame 3/4 short, attach to the back of the face frame, and use a flush trim bit? Below is a sketch of the two options.


Forum Responses
(Cabinetmaking Forum)
From contributor Y:
I would suggest choosing the first image.
From contributor K:
I agree with Contributor Y.
From the original questioner:
Great! I thought that the top would be better for construction and looks too.
From contributor Y:
Don't forget to make the door 24". Cut 3/4" off the side that goes against the face frame so your stiles will be the same size. I usually run this kind of face frame on the paneled end all the way to the floor. I make the bottom of the end panel the height of the toe kick, plus rail, plus door rail. Then make the top rail of the paneled end the same size as the top rail of the face frame. This gives you a very nice finished end. You have no toe kick notch showing.
From the original questioner:
I agree, I think the full end panel would look better too. When the architects are involved, as on this job, they get set on their ideas. Maybe I can convince them.
From contributor E:
One problem with butting the end panel and face frame is clamping across the center of the panel. The front stile wants to bow in because of the gap between the stile and its captured panel, so a spacer is required to transfer pressure from the back stile to the front. Also, there's potential for telegraphing of the butt joint over time. We use a taped miterfold on these joints, cutting the face frame bevel prior to attachment to the cabinet.
From contributor J:
How about using a lock miter to return the face frame to the wall and inset a door/drawer front there as you would on the face? That's the way we do it (same on wrapping the elevations around a corner).
From contributor H:
I do them like the top. If you go 24" like on the bottom a miter looks best. I like the miter look better myself.
From contributor V:
I am of the pinion you should wrap your faceframe around and have an inset panel. If you don't go that route definitely make sure to cut down a 24 inch panel as Contributor Y suggests.
From the original questioner:
Thanks everyone - so many good ideas on this detail. I'll do a little experimenting and shoot for the top style.

