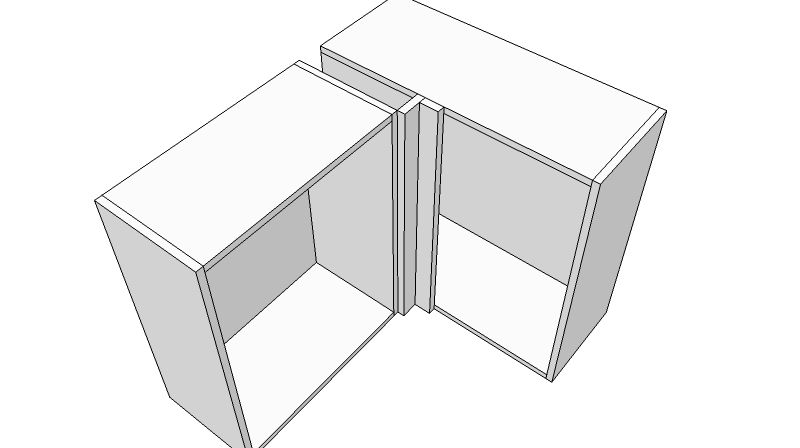Blind Corner Cabinet Face Frame Detail
Advice on how to detail the corner where a blind corner cabinet runs behind its opposite number. October 11, 2012
Question
Is this the way you deal with upper corner cabinets with a blind panel door? I would appreciate advice as I always seem to do this wrong.

Click here for higher quality, full size image
Forum Responses
(Cabinetmaking Forum)
From contributor M:
That is exactly how I deal with it, going by your sketch. However, I do not know what you mean by "blind panel door."
From contributor J:
That's pretty much how I do them too, except I run the blind end cabinets end stile through. The std cabinets end stile butts into the blind end cabinet end stile.
From contributor P:
There is no wrong way. You're building it, why make it difficult for the customer to access? I stay away from blind corners, but when I have to I keep it open so the corner is accessible from both doors.
From contributor T:
Either way will work, but why not make it a 45% corner? Very easy to do and much more functional for the customer.
From contributor K:
I'm with contributor J. His gives you wiggle room during install, as you can keep the blinded stile extra wide. We've done lazy susan style doors to give full access to the corner. Customers like that.
From contributor V:
We CNC full open 90 degree corners with bi-fold front doors - much more professional.
From contributor N:
That's how I do it, as in the pic. It is called a blind corner.
From contributor S:
As hard as it may be, I would stay away from bi-fold doors. High use = failure and door sag in a few years. Any 5-10 year old kitchen you go in with a bi-fold euro hinge door, it will be sagging and/or loose. I explain this to the customer.
